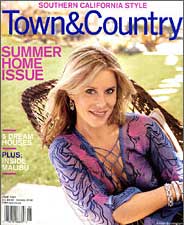|
The canyons are
alive with the sound of rock music as Fleetwood Mac's Lindsey
Buckingham and family settle into their new, already
much-loved Los Angeles house.
For nineteen years, Lindsey Buckingham lived in a
4,000-square-foot hilltop house in L.A. that was distinguished
less by architecture (he calls it a third-rate post-and-beam
faux Neutra) than by its status as a monument to the
blue-eyed, high-cheekboned Buckingham's days as a rock-icon
bachelor.
"A lot of things happened up here," says the dry-witted
singer/songwriter/guitarist/producer, whose recording sessions
in his garage for Fleetwood Mac's mid-eighties reunion album,
Tango in the Night, were so ego-charged they ended
with his famous decade long hiatus from the band. "It was
crazy," he concludes.
Lindsey is fifty-four now and cosily domesticated, with a
wife, Kristen; a six-year-old son, William; a four-year-old
daughter, Leelee; and a third child born in April. During
their pre-parenting days, the couple avoided the house and its
ghosts of excesses past, preferring the polite luxury of the
Four Seasons in Beverly Hills. It was two years' worth of
mounting hotel bills and the sight of a very pregnant Kristen
trudging through the grand lobby that finally signalled the
need for Lindsey to put his old place on the market and search
for a permanent family home.
Then he heard news that changed everything: potential buyer
Richard Donner, the director of Lethal Weapon films,
planned to raze the house and "make it like a castle with
subterranean parking," says Lindsey with a shudder. Suddenly
his appreciation for the property and its site--a westside
promontory with a spectacular view of the L.A. basin, from the
beach to downtown--was renewed. "Location-wise," he says, "we
couldn't have done any better."
Slouched on a sofa in Kristen's new ground-floor study,
Lindsey, in faded black jeans and a softly wrinkled linen
shirt, idly picks out a tune on a blond-wood Spanish guitar
and recalls coming to "the conclusion we'd be better tearing
it down ourselves and making something totally our own. It was
great--like making an album." He laughs and then punctuates
the sentence with a quick guitar-string arpeggio. "Times two."
They began in the summer of 1999. Agreeing on a look--the
1920s Mediterranean Revival style of architect Wallace
Neff--was easy; getting the size and sitting right was a
different story. "Too big, by about 5,000 square feet" is what
Lindsey remembers thinking of L.A. architect Kevin Clark's
first two designs, one of which aimed the house exclusively
toward the Pacific. But strategy number three succeeded
beautifully by reorienting the house to incorporate sweeping
vistas of the downtown skyline and the Getty Museum and by
scaling back the proportions to those Neff himself might have
come up with for one of his movie-colony clients.
"Back then, people didn't build houses that were out of
proportion," says Kristen, a photographer by training (she met
her husband on a shoot for one of his solo albums). She signed
off on a final floor plan that included four bedrooms, a
living room, a dining room, a study, a family room and a trio
of ground-floor loggias. That last touch was partly inspired
by her memories of porches in Twin Lakes, Wisconsin, the small
town where she was raised, and by the balmy southern
California climate. "Sitting outside while you watch your kids
play ball on the lawn--you can't beat it," she says.
During the months before construction began in fall 2000, the
Buckingham's pored over books, met with experts and drove
around southern California, checking out historic sites for
details they hoped would give their new house a lived-in
quality. "Kristen would say, 'How will we find an example of
the way we want the stucco to look?'" Lindsey recalls. "Then
we'd check out the Biltmore Hotel in Santa Barbara and say,
'Okay, this is what we want.' It became an obsession." (Over
the years, the two had already applied a similarly
single-minded approach to building their now-healthy
collections of art, books, and photographs.)
Inside the house, it's easy to pick out architectural elements
in the spirit of various Mediterranean Revival styles,
including arched doorways, beamed and painted ceilings and a
wrought-iron railing that snakes up a curving stairway. When
it comes to categorizing the decor, however, Madeline Stuart,
the voluble Los Angeles-based interior and furniture designer
who began collaborating with the Buckingham's in 1999, is at a
loss for words.
"I'd love to come up with a name for it," admits Stuart, who
grew up in a 1920s Spanish-style house in Beverly Hills and is
the daughter of a producer/director father and a decorator
mother whose work was favored by film stars. "Maybe something
about how it lacks pretence and formality yet is comfortable
and elegant."
Stuart is preoccupied with the idea that if you were to visit
the home of one of her other celebrity clients--actor Jason
Alexander, director Gary Ross, production executive John
Goldwyn--you wouldn't detect a designer's hand. "I want people
to walk in and think that everything has always been there,
that it feels natural," she says.
At the Buckingham's', this means a highly dedicated
eclecticism: fur-topped antler stools for watching TV in the
family room; the master bedroom's 1930s leather-and-nickel
chaise that, local lore has it, formerly belonged to Brad
Pitt; Mexican dining chairs covered in cracked red leather
around a table in the sunlight-filled kitchen; and a
seashell-encrusted armoire in Leelee's room, just one of the
many eccentric pieces Stuart and Kristen bid on successfully
at the 2001 Christie's auction of the estate of Tony Duquette,
the late L.A. decorating legend.
The vintage effect comes across so well, in fact, that it's
not always easy to discern what's genuinely old and what's a
custom-made Stuart/Buckingham knockoff. "If we couldn't locate
it, then Madeline and I would research it and have it made,"
says Kristen, who found herself for the first time sketching
things like drawer pulls, light fixtures and patterns for the
tobacco-tinted terra-cotta floor tiles that vary slightly from
room to room. "Once Kevin Clark gave us the original drawings,
I just thought, I want to change this and this and this," she
says. "The chance to draw something and have it built--that's
amazing, really amazing. I thought, Wow, this is going to live
on for years."
While Kristen has overseen the finishing touches, Lindsey's
been on the road for much of the past twelve months,
criss-crossing the United States, Europe and Australia with
Fleetwood Mac on their "Say You Will" tour. But when he's home
and walks out into the backyard, with its 280-degree view and
its new swimming pool, he starts to imagine a future filled
with...pool parties. "Kristen and I have always joked, 'If we
build it, they will come,'" he says, gazing at the palm trees
rustling overhead. "People who've been friends of mine for a
long time need a place to come to reflect on the last
twenty-five years of their lives. They seem to like being up
here--it's so welcoming."
It's also exactly what he'd envisioned while encamped at the
Four Seasons: a family place that has helped him put the past
into proper perspective. Adjacent to the house, just beyond
the gurgling French limestone fountain that Will and Leelee
like to zoom around in their toy cars, is Lindsey's new
recording studio, filled with maracas, tambourines, bells, a
mixing console and twenty-five guitars, where he can hole up
to work and sleep. The studio is constructed of old, pitted
bricks Kristen found on the Internet and imported from Ohio;
so the architectural historian who appeared on the premises
one day not long ago can be forgiven for expressing alarm.
"He's putting out a book on old homes in the area, and he
thought he'd missed us," says Kristen, laughing. "We simply
could not convince him that this was new. I consider it one of
our biggest successes."
----------
Accompanying pictures and descriptions --
Pictures on pages 176 & 177: "It was great--like making an
album," says Lindsey Buckingham of the time he and wife
Kristen (together in her study) put into building their
Spanish-style residence, a project they undertook with
decorator Madeline Stuart. In the entry hall (opposite), Will
and Leelee share a story.
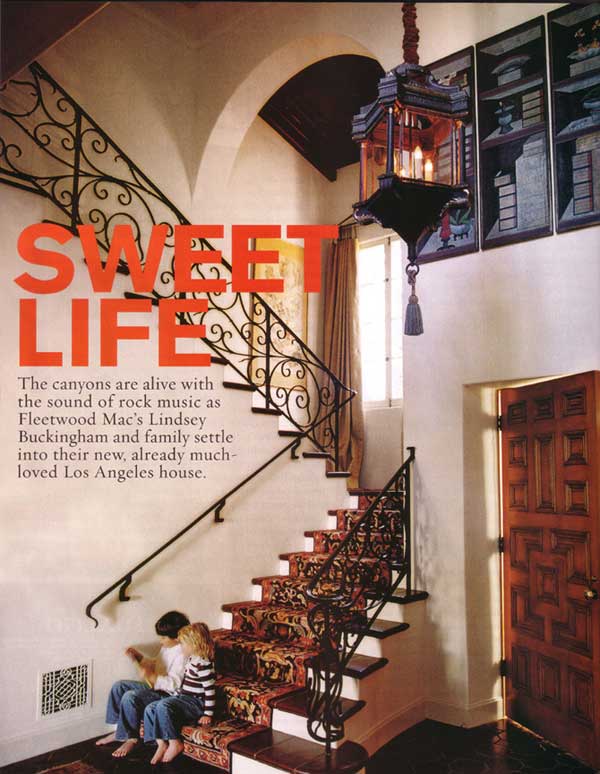
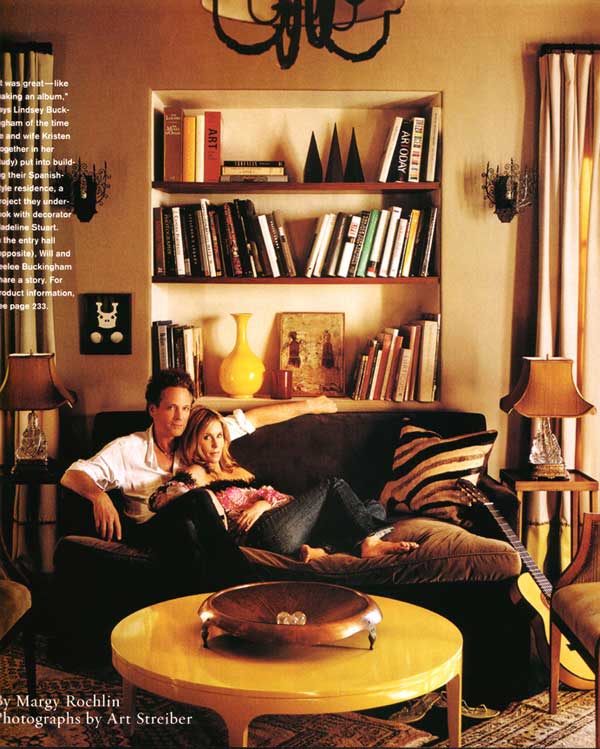
Pictures on
pages 178 & 179: The house, designed by Kevin Clark, was
styled after the 1920s work of L.A. architect Wallace Neff.
Opposite top: High-backed chairs and curtain pelmets faced in
velvet echo the soft curves of a barrel-vaulted ceiling in the
dining room. Bottom, left to right: A Victorian painting tops
an Anglo-Indian cabinet in the family room; Lindsey in his
recording studio, a separate building with its own bedroom and
terrace.
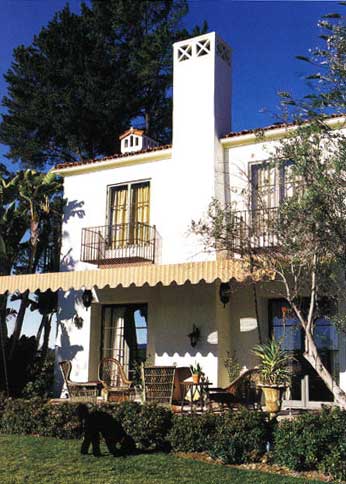
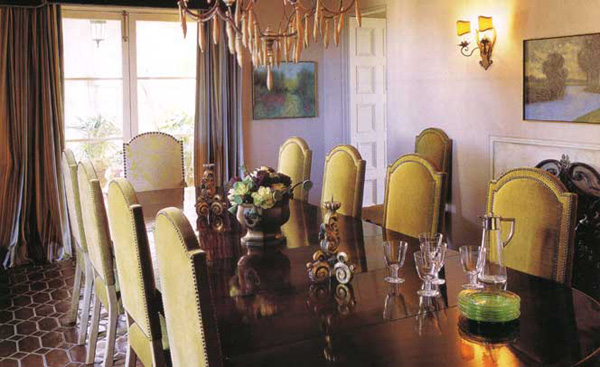
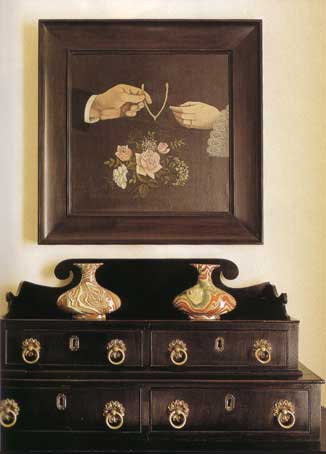
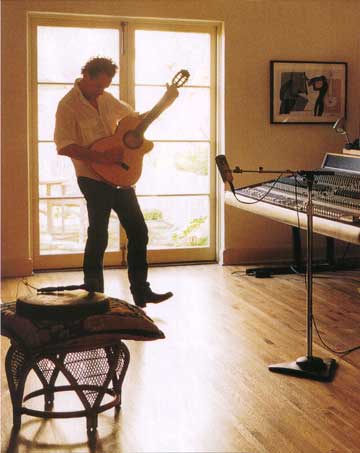
Pictures on
pages 180 & 181: Modern prints and vintage photographs command
space over a Louis XVI demi-lune table in one corner of the
living room. Casual though the living room is, the Buckinghams
still prefer hanging out in the kitchen (opposite), whose
windows face the kids' play area.
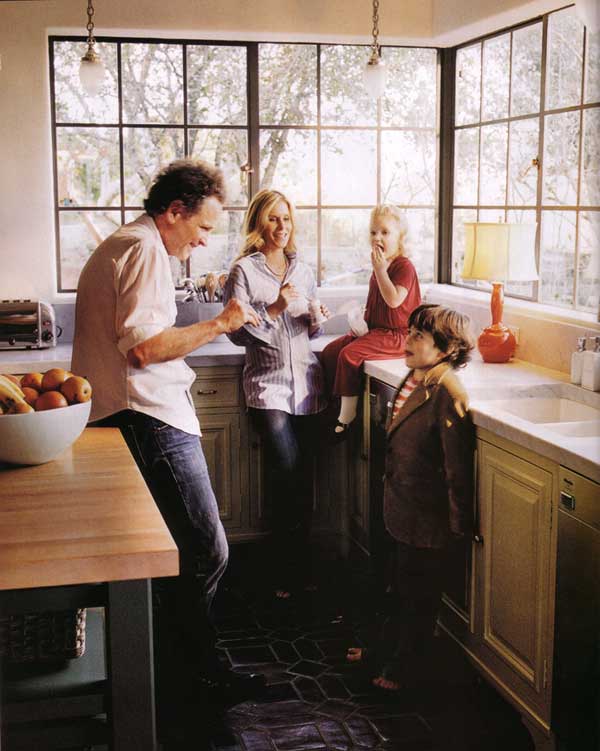
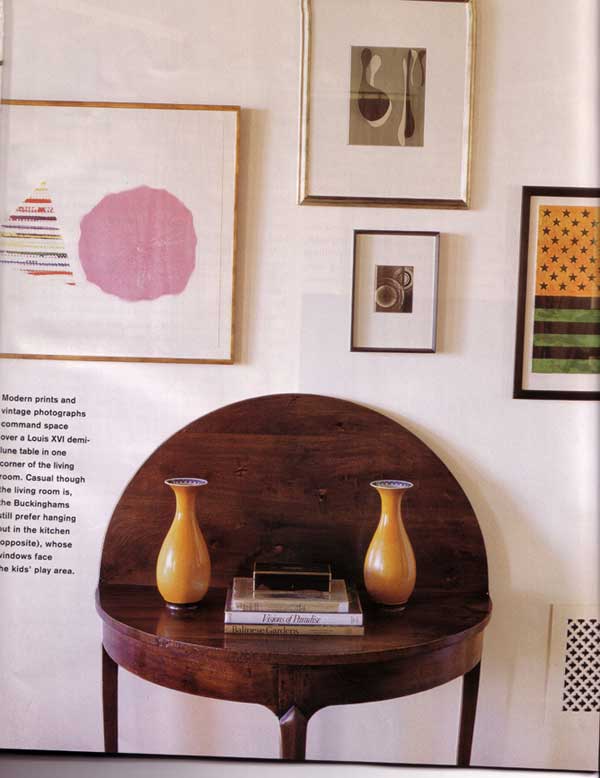
Pictures on
pages 182 & 183: A new old house: that's what the Buckinghams
wanted and succeeded in creating, down to the tiniest detail.
In the living room (opposite), seating designed by Madeline
Stuart complements a Chinese root table from J. F. Chen, a
19th-century Spanish tole-and-crystal chandelier and
parchment-topped nesting tables. Decorative painting on the
ceiling was done by Jean Horihata.
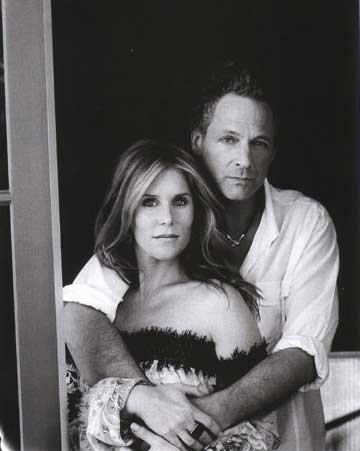
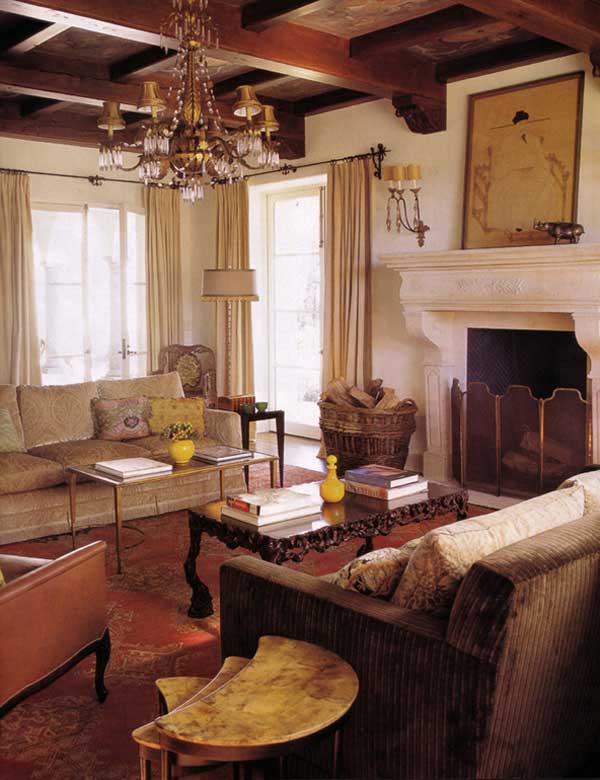
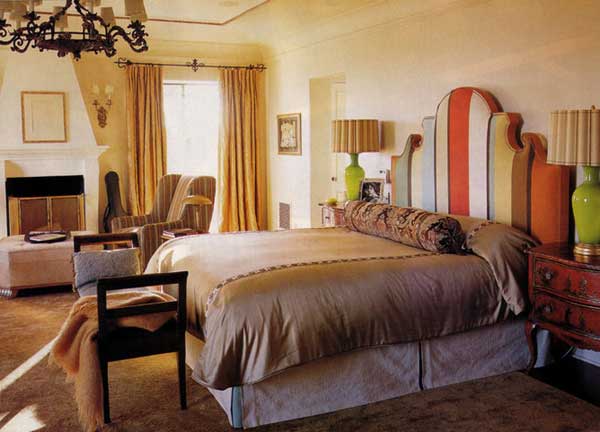
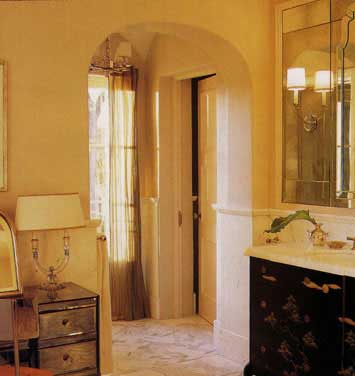
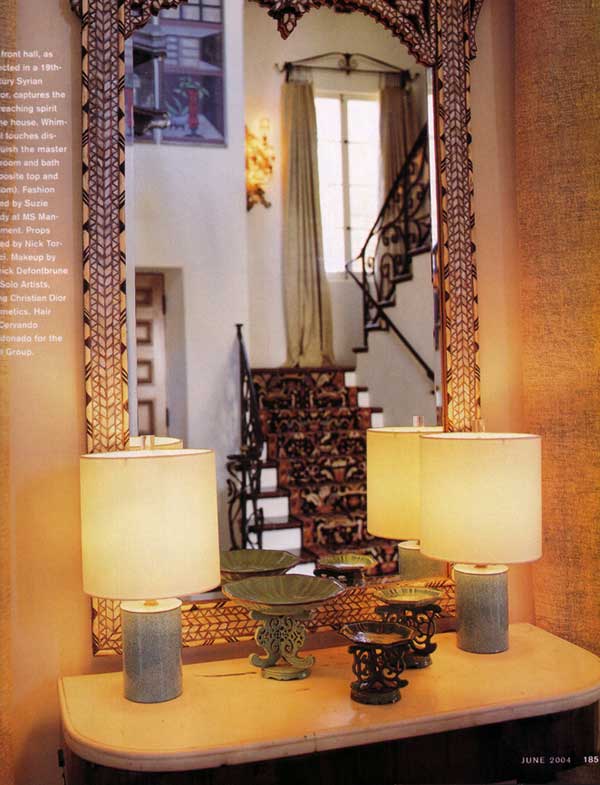
|
